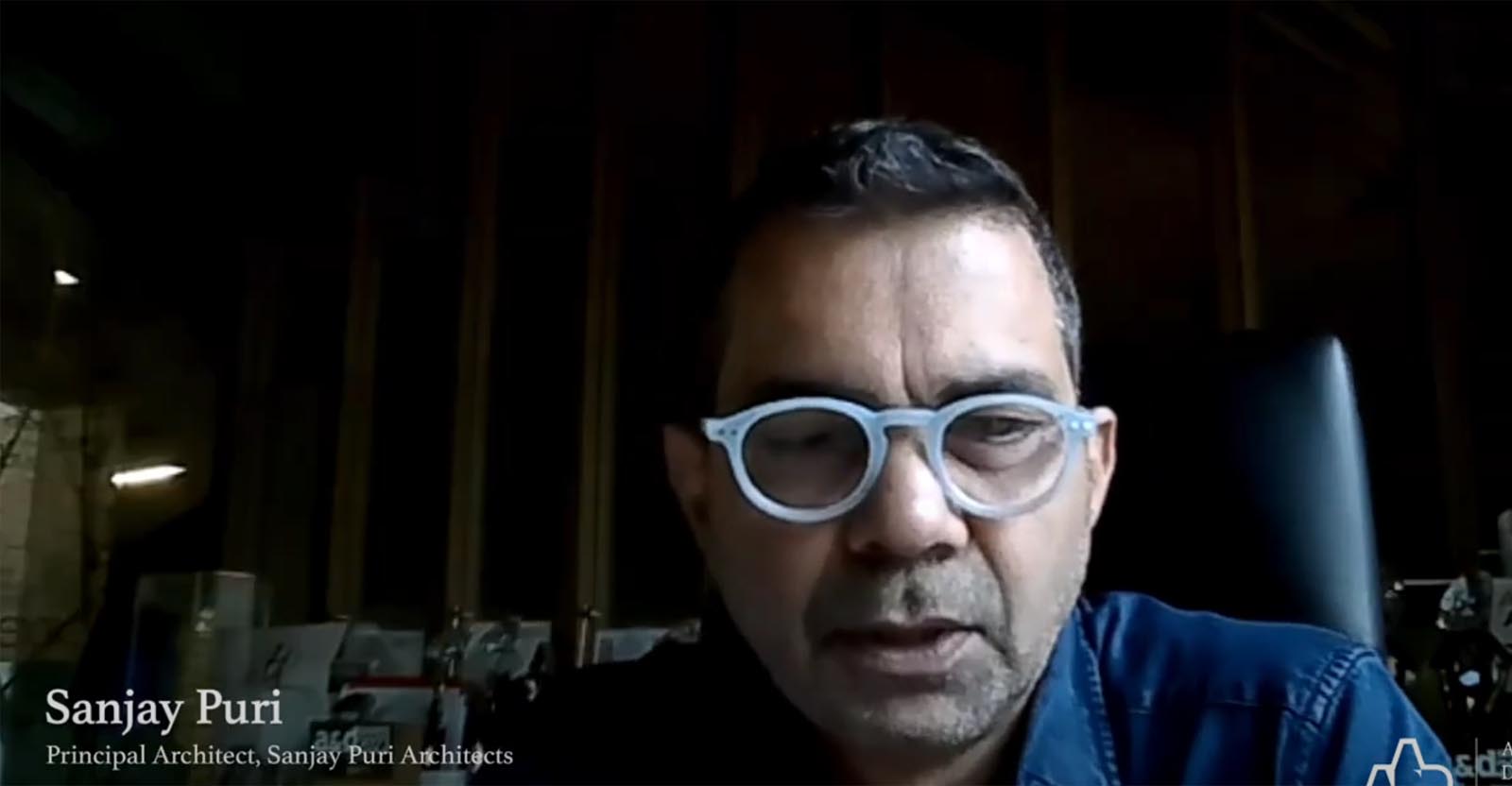Designed by AD ARCHITECTURE, this showroom in Shantou’s New East Coastal Area, China, features a sleek black-and-white palette. One of the main challenges of this project was optimising the site’s irregularities, which adds complexity to the design process.
To address this challenge, Chief Designer Xie Peihe aimed to introduce a sense of balance within the imbalance, transforming discomfort into harmony. The team designed dynamic interfaces between slanted surfaces to create a harmonious balance, bringing the spatial design to life.
The facade design breaks free from the constraints of the existing building, with triangular elements extending from the interior to the exterior. Inside, AD ARCHITECTURE enriches the space with a cohesive design language to foster an immersive minimalist art experience.
A central reception tea table serves as a focal point for meetings and salons. Linearity of lines are interconnected by three large sculptural staircases that imbues a sense of order and bring attention to height. An inverted triangular opening at the mezzanine brings the view of outdoor trees into the space, offering a unique visual experience. On the first floor, the visual experience highlights spatial infinity, while the mezzanine provides a perspective connecting the first and second floors, showcasing their contrasting yet integrated relationship. The staircase to the second floor, although linking the mezzanine and the second floor, visually centres on the first floor to provide an invigorating perspective.
During construction, naturally exposed concrete structural beams emerge as an unintentional yet striking design feature. Triangular relationships within the space form diagonals and slanted surfaces, completing the spatial composition through the flow of people.
The spacious, bright environment, complemented by natural textures and daylight, provides an authentic spatial experience. Interaction and communication between the space and its occupants are central to the design. AD ARCHITECTURE significantly transformed the spatial and compositional relationships of the existing building, enhancing the harmony of its structure, materials, and colours, and establishing a new fluid relationship between the building and its site.
Through elegant and simple geometric forms, the space becomes tangible, breathable, and textured. This commercial project is a successful undertaking infusing contemporary aesthetic elements, perfectly showcasing AD ARCHITECTURE’s approach of using Western design principles to evoke Eastern spatial emotions and philosophy.
Posted under: Interior
Tags: AD Architecture, China, Commercia, Showroom
















