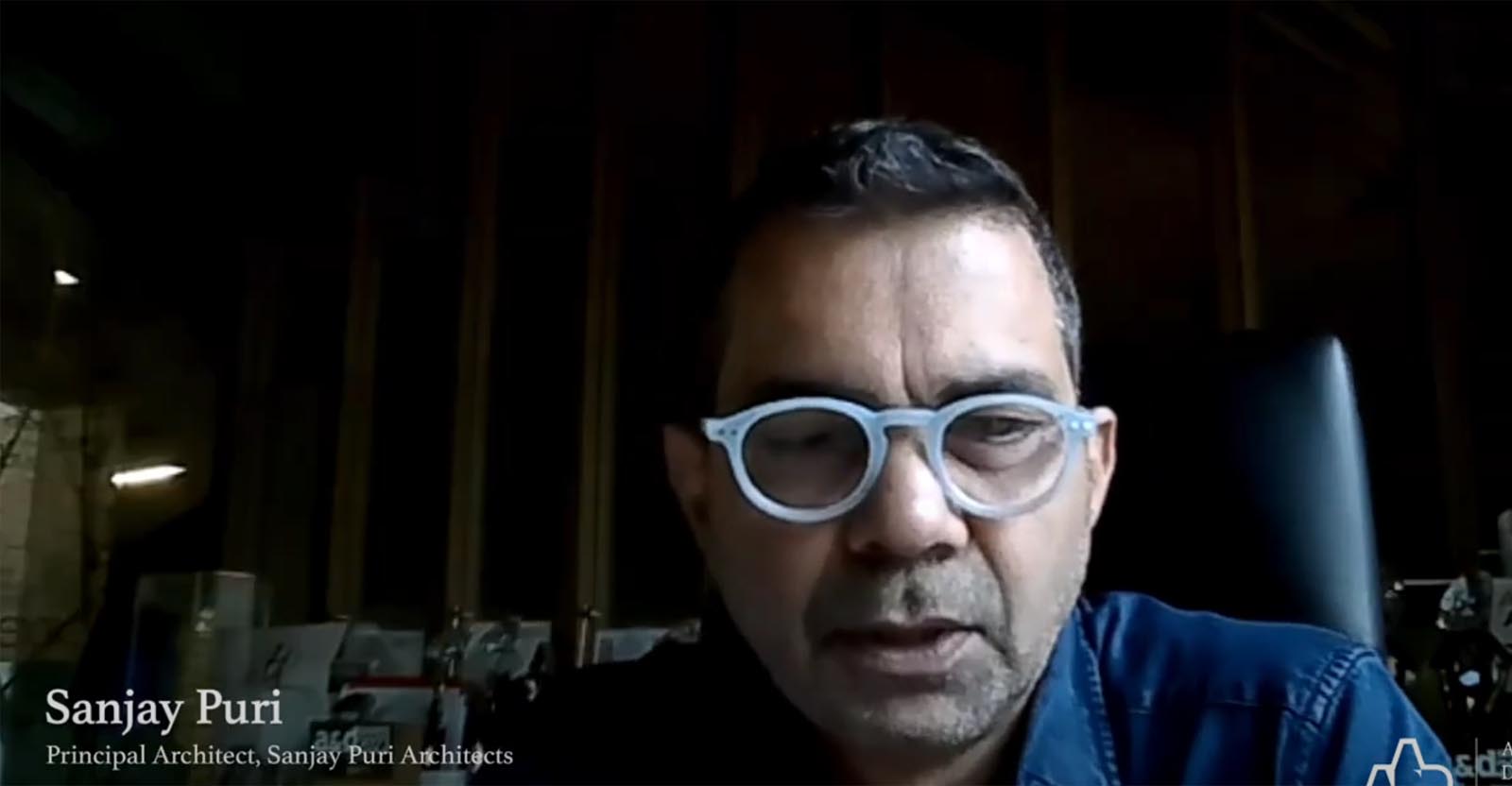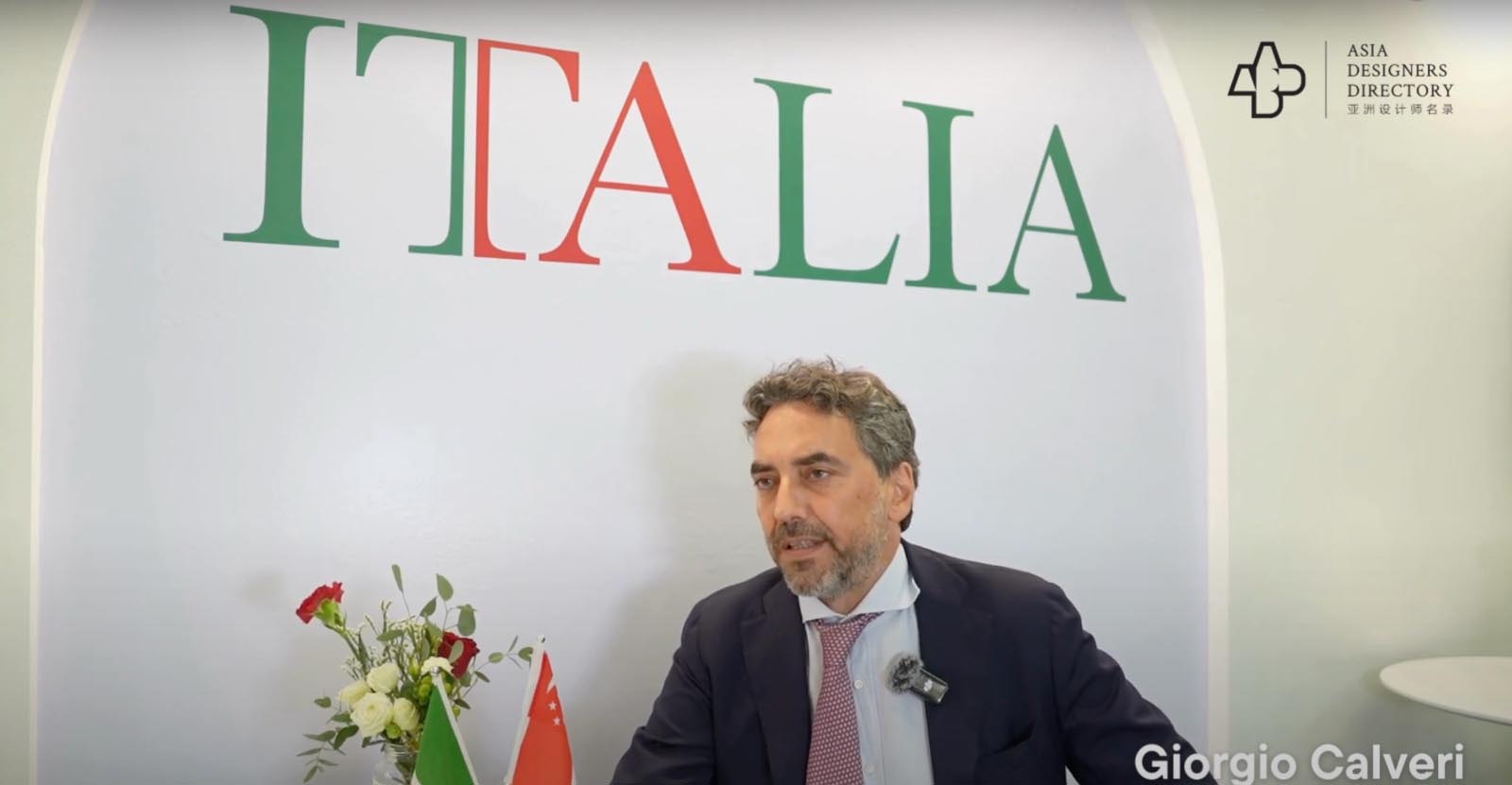EVD has designed a villa for a young family, located in Qingxi Garden in the western outskirts of Shanghai, China. Spanning an area of 1,500-square-metre, this living space fuses various elements and diverse aesthetic styles, demonstrating contemporary character from every conceivable angle.
Upon entering the home at the entrance foyer, one is greeted by modern sophistry. An arched opening above the living room is an architectural feature where attention naturally gravitates towards. In the middle of the day, natural light filters into the space, making one feel like standing under a dome. The half-open glass doors and windows facilitate the flow of light and space.
- Photo credit: One Thousand Degrees Image, Hao Liyun
- Photo credit: One Thousand Degrees Image, Hao Liyun
Throughout, art is introduced to add creative flair, bringing together invigorating sculptures, natural ceramics, and compelling paintings, using eclectic designs to enrich the space.
The living room, kitchen and dining room are well-connected. Here, a kitchen island, located between the kitchen and the dining area, serves to complement and bridge the two. The round dining table and the square island becomes the nucleus for socialising. Meticulous detailing is reflected in the use of materials such as traditional handicrafts and high-quality custom furniture, to create an elegant and decorous space.
- Photo credit: One Thousand Degrees Image, Hao Liyun
- Photo credit: One Thousand Degrees Image, Hao Liyun
- Photo credit: One Thousand Degrees Image, Hao Liyun
- Photo credit: One Thousand Degrees Image, Hao Liyun
- Photo credit: One Thousand Degrees Image, Hao Liyun
- Photo credit: One Thousand Degrees Image, Hao Liyun
- Photo credit: One Thousand Degrees Image, Hao Liyun
- Photo credit: One Thousand Degrees Image, Hao Liyun
- Photo credit: One Thousand Degrees Image, Hao Liyun
- Photo credit: One Thousand Degrees Image, Hao Liyun
Here, a spiral staircase that leads to the attic sits in the center of the space. Its organic shape breaks the monotony of the space. By keeping this area bare, the space emerges as a blank canvas that offers purity and calm.
Using marble veneers, wood floorings and artistic images, the designers attempt to create a gallery-like atmosphere. A skylight brings in natural light through the building’s unique pitched roof, while interchanging black and warm wood tones create an intimate and private recess.
In the master bedroom, the bedding, fabrics, carpet and other custom furniture are carefully selected to curate a restful premise. In the children’s activity room, the designers create a pleasant, using artistic wall collage and monkey-shaped lighting fixture to strike a welcoming atmosphere. Throughout, the designer’s attention to details gives this home much character and depth.
- Photo credit: One Thousand Degrees Image, Hao Liyun
- Photo credit: One Thousand Degrees Image, Hao Liyun
- Photo credit: One Thousand Degrees Image, Hao Liyun
- Photo credit: One Thousand Degrees Image, Hao Liyun
- Photo credit: One Thousand Degrees Image, Hao Liyun





















